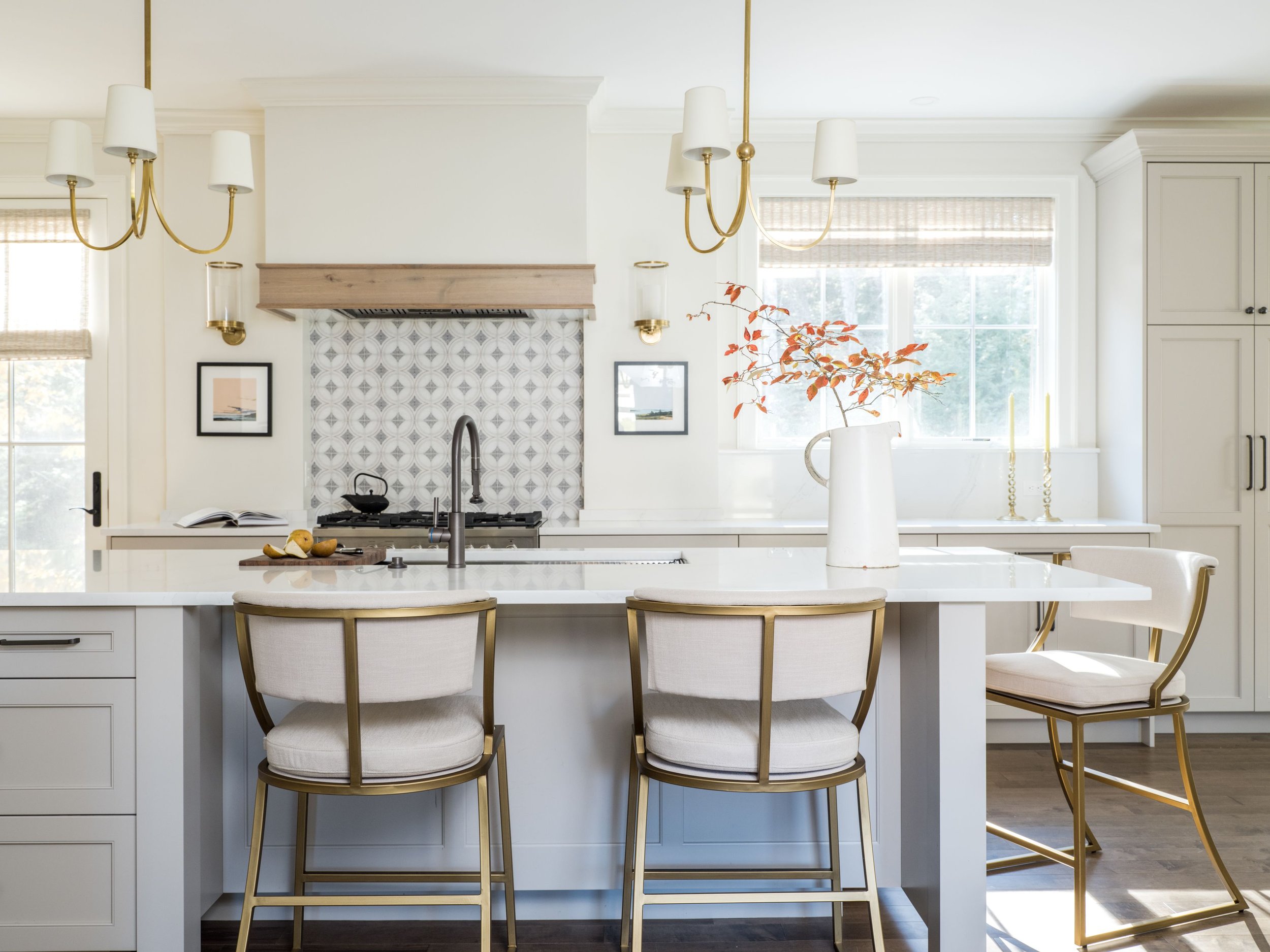
Cumberland Foreside Remodel
CUMBERLAND FORESIDE, MAINE
Cabinetry:
Photographer:
Erin Little PhotographyWhy we love it:
Although the size of this home is rather large, the original layout made it feel cramped and complicated. A completely reimagined entrance and floor plan gave this 1995 home a larger, more comfortable feel that is up to date with modern living. The kitchen is now the central gathering space, open to a formal dining room and sitting area with a butler’s pantry that boasts all of the amenities for entertaining. The light taupe cabinetry and rustic hickory accents pair nicely with the home’s formal yet comfortable aesthetic. Dressed with brass light fixtures from Visual Comfort and backsplash tile by Stone Impressions, this kitchen has just the right amount of sparkle to appeal to a traditional setting.











